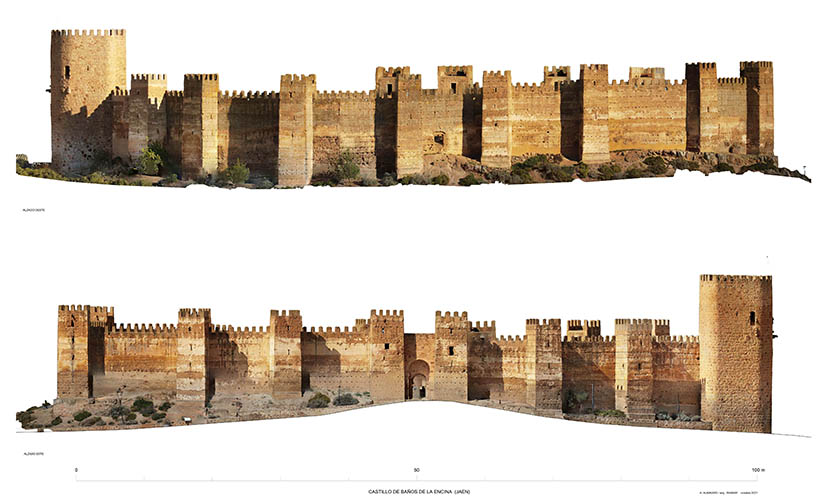
Project methodology for the atlas of Almohad architecture
Abstract
Since its creation in 1752, the Royal Academy of Fine Arts of San Fernando has had among its objectives the study, protection and dissemination of heritage and in a special way of architectural monuments. Along these lines, the Academy has undertaken a project whose objective is to document and investigate Almohad architecture, generating graphic information, especially planimetric, of the buildings erected during the 12th and 13th centuries in the Iberian Peninsula and in North Africa during the domain of this empire of North African origin. The project involves surveying more than 150 buildings, including mosques, houses and palaces, baths and hydraulic works, and a large number of elements of defensive architecture from towers and castles to urban walled enclosures distributed among Spain, Portugal, Morocco, Algeria and Tunisia.
The paper explains the systems used for data collection, photographic capture, support point measurements and control data, generation of 3D models and obtaining orthoimages and drawings, representation criteria, etc. including images of the application and some drawings of monuments that are especially relevant and of which until now there was hardly any information of this type.
DOI: https://doi.org/10.20365/disegnarecon.30.2023.3
Keywords
Full Text:
PDFRefbacks
- There are currently no refbacks.
Copyright (c) 2023 Antonio ALMAGRO
DISEGNARECON
ISSN 1828 5961
Registration at L'Aquila Law Court no 3/15 on 29th June, 2015.
Indexed in SCOPUS. Diamond Open Access. All papers are subjected to double blind peer review process by qualified reviewers.
Journal founded by Roberto Mingucci
