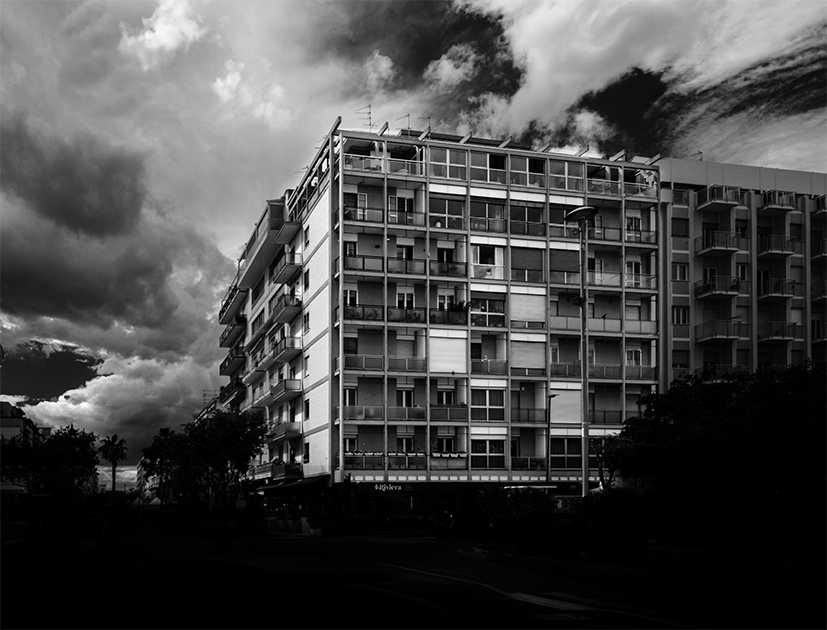
Paralles between archive images and photographs in post-World War II Abruzzo architectural heritage
Abstract
The fate of architecture in the second half of the twentieth century is often that of being absorbed into an anonymous urban fabric, metaphorically becoming the backdrop of daily life for inhabitants to whom only the monument is known. Abruzzo does not escape this fate, accentuated by the frenetic development of postwar reconstruction, which progressively occupied city spaces with high-density buildings.
The Ministry of Culture’s initiative to census these architectures marks, the moment of the physical rediscovery of these artifacts and a first step toward the protection of those that have not reached fifty years since they were built.
The research induces the rediscovery not only material of the works, which in the instant of the photographic capture fixes the character of the architecture, its physical semblances trying to capture the intangible dimensions of each of them through the original design expression. Thus, the analytical, graphic-documentary and photographic operation, in its expressive dimension, marks a parallel through the years with the role of the images that accompanied the design drawings, portraying the building showing itself, emerging from the building fabric and offering itself as a unique element in the urban palimpsest.
In the comparison between the original representation, which imagined the urban scene in the making, and the current photographic shot, which contextualizes the built environment in the real context, the volumetric and spatial figurative elements of the projects and the contemporary city can be brought to light.
DOI: https://doi.org/10.20365/disegnarecon.31.2023.10
Keywords
Full Text:
PDFReferences
Brougher K., Elliot D., Sugimoto H. (2010). Hiroshi Sugimoto. Berlin: Hatje Cantz.
Fagone V. (2007). Oltre il paesaggio. Gabriele Basilico 1978-2006. Edizione Fondazione Ragghianti: Lucca.
Ford J. (2005) Hiroshi Sugimoto, photographer of the haiku. jossefordart.typepad.com
Gagliardi P., De Lucchi M, Barbero L. M., Bevilacqua M., Valtorta R., Basilico G., Martoni A. (2019). Piranesi Roma Basilico. Roma: Roberto Koch Editore.
Guccione, M. (a cura di), (2009). Documentare il contemporaneo. Archivi e Musei di Architettura. Roma: Gangemi.
Kung I. (2012). The Invisible City. Roma: Contrasto.
Palestini C. (2016). Atlante della palazzina a Pescara. Progetti, realizzazioni, rilievi. Roma: Gangemi.
Palestini C. (2022). Ricerca e Archivi di Architettura. I ruoli e le disseminazioni del disegno. in Diségno Rivista Unione Italiana Disegno, n. 10 open access.
Palestini C. (2023). Accezioni del disegno: permanenze e innovazioni negli archivi di architettura, in Nuove frontiere nel Disegno a cura di Ornella Zerlenga, DADI Press
Palestini C., Pozzi C. (A cura di) (2013). L’architettura in Abruzzo e Molise dal 1945 ad oggi. Roma: Gangemi Editore.
Pallasmaa J. (2015). Alchimia della fotografia. Mondini D. Hélène Binet, Mendrisio: Mendrisio Academy Press.
Petit J. (1961). Un convent de Le Corbusier. Paris: Les Editions de Minuit.
Pierini O. S., Isastia A. (2017). Case Milanesi. Cinquant’anni di architettura residenziale a Milano. Milano: Hoepli.
Reynolds J. M. (2019). Twice Infinity: Sugimoto Hiroshi’s Architecture Series. Review of Japanese Culture and Society, Volume 31. Honolulu: University of Hawai’i Press.
Sugimoto H. (2008). Rikyu Modern. Utsutsu na zo. Tokyo: Shinchosha.
Refbacks
- There are currently no refbacks.
Copyright (c) 2023 Caterina Palestini, Giovanni Rasetti
DISEGNARECON
ISSN 1828 5961
Registration at L'Aquila Law Court no 3/15 on 29th June, 2015.
Indexed in SCOPUS. Diamond Open Access. All papers are subjected to double blind peer review process by qualified reviewers.
Journal founded by Roberto Mingucci
