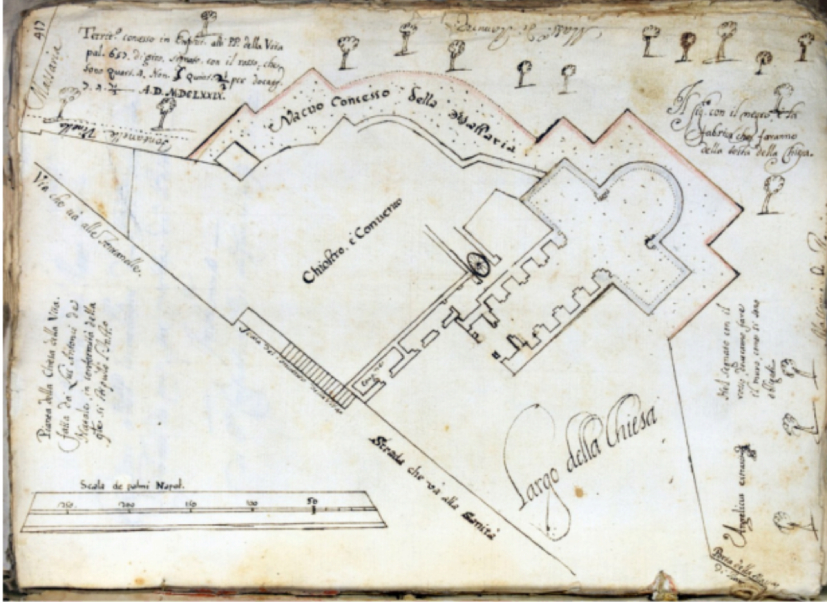
Archive Drawings of the Monastic Complex of Santa Maria della Vita in Naples. Reflections and Visualizations of the Original Plan Layout
Abstract
Through the critical analysis and investigation of archive drawings of the Church of Santa Maria della Vita in Naples, and by adopting a multi-scalar approach that integrates data of different nature (cartographic, textual, and graphic), this study aims to reconstruct the original plan layout of the Carmelite monastic complex up to its late 17th-century expansion.
Furthermore, the research seeks to provide an initial form of cultural accessibility (information and content) to an architectural complex that remains largely unknown to the local community, as its church is part of Naples’ religious heritage but is currently closed for worship. The objective is to represent the intrinsic values of this religious site and its contextualization within a hillside urban block characterized by different altitude levels. This approach aims to achieve a refined and scholarly survey operation, where the informed and mature management of graphic representation goes beyond mere data accuracy, allowing for hypotheses on the original spatial configuration.
DOI: https://doi.org/10.20365/disegnarecon.34.2025.17
Keywords
Full Text:
PDFRefbacks
- There are currently no refbacks.
Copyright (c) 2025 Vincenzo Cirillo, Veronica Tronconi, Margherita Cicala
DISEGNARECON
ISSN 1828 5961
Registration at L'Aquila Law Court no 3/15 on 29th June, 2015.
Indexed in SCOPUS. Diamond Open Access. All papers are subjected to double blind peer review process by qualified reviewers.
Journal founded by Roberto Mingucci
