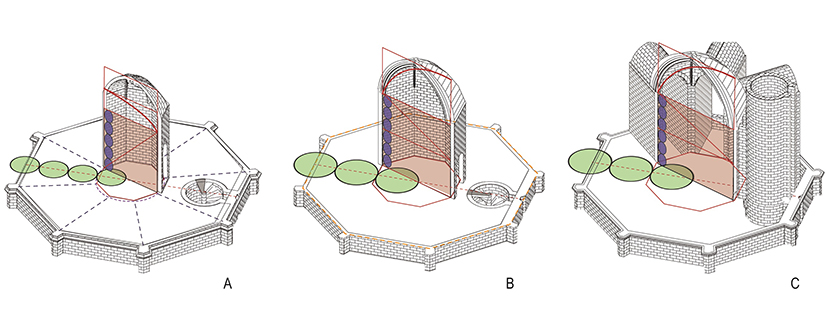
The potential of HBIM for visualizing graphic analyses of heritage architecture: the bell tower of Valencia Cathedral
Abstract
In recent years, various advancements have been made in the implementation of digital model into HBIM as a valid option for managing and visualizing the information generated in the documentation of heritage architecture and preventive conservation actions. However, there is a set of analyses often ignored due to a lack of knowledge about the documentary value they can provide. These encompass geometric, compositional, and metrological analyses in preliminary studies of heritage architecture. This contribution presents a protocol for conducting geometric, compositional, and metrological analyses within the context of heritage buildings using an HBIM framework. It incorporates a comparative study between theoretical models and the actual state extracted from point clouds generated by 3D laser scanning. All of this is aimed at deriving insights into the immediate visualization of the design process carried out by the master builder, as well as the variations experienced by the analyzed elements, both during the construction process and over their life cycle. For this purpose, the vaulted spaces of the bell tower at Valencia Cathedral serve as a test laboratory.
DOI: https://doi.org/10.20365/disegnarecon.30.2023.24
Keywords
Full Text:
PDFRefbacks
- There are currently no refbacks.
Copyright (c) 2023 Concepción López González, Pablo Ariel Escudero, Jorge Luis García-Valldecabres
DISEGNARECON
ISSN 1828 5961
Registration at L'Aquila Law Court no 3/15 on 29th June, 2015.
Indexed in SCOPUS. Diamond Open Access. All papers are subjected to double blind peer review process by qualified reviewers.
Journal founded by Roberto Mingucci
