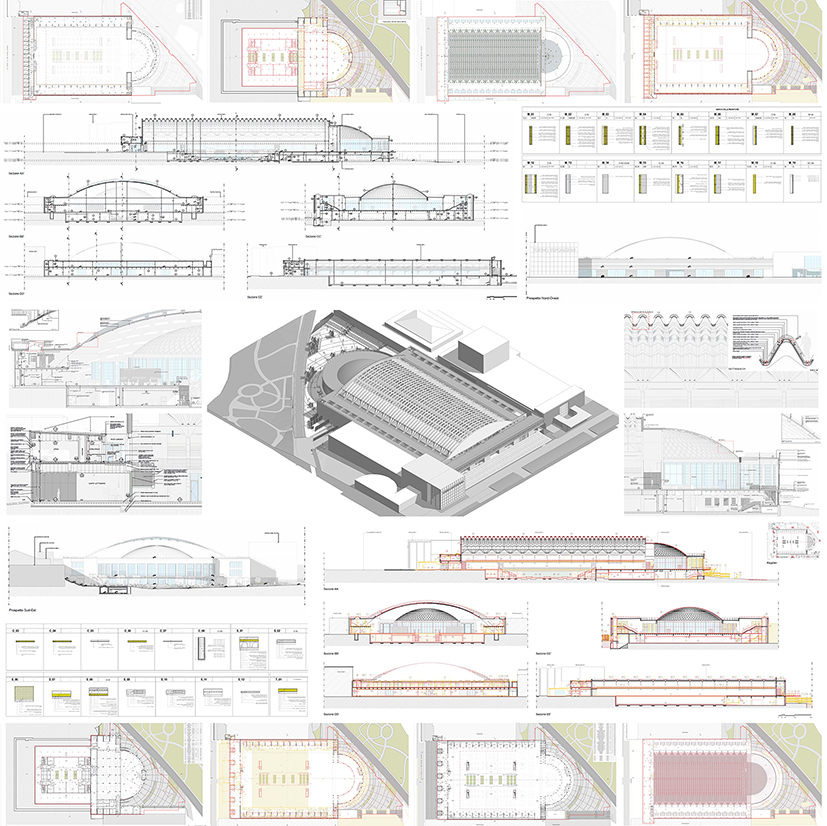
H-BIM for the Torino Esposizioni complex: A fusion of Parametric Digital Modeling and Image Archive, bridging past and present
Abstract
The article delves into the results of the renovation of the Torino Esposizioni complex, a masterpiece by Pier Luigi Nervi and a pivotal part of Turin’s architectural legacy. This building has once again become a focal point in contemporary discussions, given its central role in the Technical Economic Feasibility Plan (PFTE) proposed by the Isolarchitetti studio in collaboration with Rafael Moneo, slated for completion in 2022. This team played a pivotal role in implementing and refining the BIM methodology within the professional realm, specifically for crafting the architectural model of such a distinguished property. The process of breaking down the building into standard H-BIM components began with a preliminary phase of study that leveraged an extensive iconographic collection. This assemblage of images underscores the intricacy of an architectural entity deeply rooted in our heritage and chronicles its myriad modifications and restorations over the years. This paints a vivid picture, drawing profound parallels between historical images and today’s digital renditions.
DOI: https://doi.org/10.20365/disegnarecon.31.2023.6
Keywords
Full Text:
PDFReferences
Balocco, P. (2011). L’Esposizione Internazionale di Torino del 1911. Turin: Graphot.
Bandini, M., Dalla Costa, V., Violante, A. (n.d.). Turin | Mollino&Nervi. Retrieved October 9, 2023, from https://www.urbanitaly.com/portfolio-item/turin-mollino-nervi/
Brusaporci, S. (2015). On Visual Computing for Architectural Heritage. In S. Brusaporci (Ed.), Handbook of Research on Emerging Digital Tools for Architectural Surveying, Modeling, and Representation (pp. 94-123). Hershey: IGI Global.
Brusaporci S., & Maiezza, P. (2016). Re-loading BIM: between spatial and database informationmodeling for architectural heritage documentation. In: F. Felip, J. Gual, M. Cabeza & C. García (Ed), Dibujar, Construir, Soñar, Investigaciones en torno a la expresión grafica aplicada a laedificación (pp 835–847). Valencia: Tirant Lo Blanch.
Carpanelli, F. (1955). Come si costruisce oggi nel mondo. Milan: Hoepli.
Cicalò, E. (2010) Immagini di progetto. La rappresentazione del progetto e il progetto della rappresentazione. Milan: FrancoAngeli.
Città di Torino & Politecnico di Torino. (2014) Masterplan del Polo della cultura e del Campus dell’architettura e del design. Ipotesi di recupero e rifunzionalizzazione del complesso di Torino Esposizioni. Retrieved October 9, 2023, from https://issuu.com/chiarazocco/docs/2014_masterplan_torino_esposizioni
Colombina, B. (1996). Privacy and Publicity. Modern Architecture as Mass Media. Cambridge: MIT Press.
De Luca, D. A., Quattrini, R. & Mariotti, C. (2023). HBIM strategies for the phygital interaction with the architectural heritage Palazzo Olivieri-Machirelli and the Auditorium Pedrotti in Pesaro. In Proceedings of IMG (vol. IV, pp. 724-733). Alghero: PUBLICA.
Empler, T. & Fusinetti, A. (2023). The forms of representation and narration of the coastal defense systems of Elba. In Proceedings of IMG (vol. IV, pp. 154-161). Alghero: PUBLICA.
Garuzzo, V. (1928). Torino 1928. L’architettura all’Esposizione Nazionale Italiana. Turin: Testo & Immagine.
Getty Foundation. (n.d.). Torino Esposizioni. Diagnosis and preservation of the halls of Pier Luigi Nervi Getty Foundation Keeping it Modern grant. Retrieved October 9, 2023 from http://www.torinoesposizionigetty.polito.it/history
Gregnanin, V. (2010) Torino esposizioni: lo specchio di una città. Retrieved October 9, 2023, from https://issuu.com/vittorio.gregnanin/docs/saggio1
MAMe (2021). Ente Nazionale della Moda. Retrieved October 9, 2023, from https://moda.mam-e.it/ente-nazionale-della-moda-2/.
Mammoli, R., Mariotti, C., & Quattrini, R. (2021). Modeling the Fourth Dimension of Architectural Heritage: Enabling Processes for aSustainable Conservation. Sustainability, 13 (9), 1-15.
Marinò, P. (2015). Il crowdfunding finalizzato al co-finanziamento di progetti di valorizzazione di complessi di elevato valore storico architettonico: il caso di “Torino Esposizioni”. Territorio Italia, 2 (15), 99-123.
Moneo, R. & Isolarchitetti S.r.l. (2022). PFTE - Torino, il suo parco, il suo fiume: memoria e futuro. Realizzazione della biblioteca civica e riqualificazione del Teatro Nuovo, Turin.
Mussati, M. (2017). Il palazzo del giornale: spazio espositivo e uso pubblico. (Master’s thesis)Università degli studi di Torino, Turin.
Pagano, G. (1936). Il palazzo della moda, a Torino. Casabella, 108, 20-25.
Urban Center Metropolitano. (2014). Torino Esposizioni, un edificio patrimonio del Novecento e l’obiettivo di un polo culturale.(Brochure). Turin.
Vernizzi, C. (2011). Il disegno in Pier Luigi Nervi. Dal dettaglio della materia alla percezione dello spazio. Fidenza: Mattioli 1885.
Pellegrini, E. (1948). Strutture di Pier Luigi Nervi. Domus, 231, 8-9.
Rantenbury, K. (2002). Introduction. In K. Rantenbury (Ed), This Is Not Architecture (p. XXI). London: Routledge.
Sottsass, E. (1939). Il giardino delle danze nel Palazzo della Moda a Torino. Casabella, 133, 26-27.
Refbacks
- There are currently no refbacks.
Copyright (c) 2023 Msiimiliano Lo Turco, Andrea Tomalini, Jacopo Bono
DISEGNARECON
ISSN 1828 5961
Registration at L'Aquila Law Court no 3/15 on 29th June, 2015.
Indexed in SCOPUS. Diamond Open Access. All papers are subjected to double blind peer review process by qualified reviewers.
Journal founded by Roberto Mingucci
